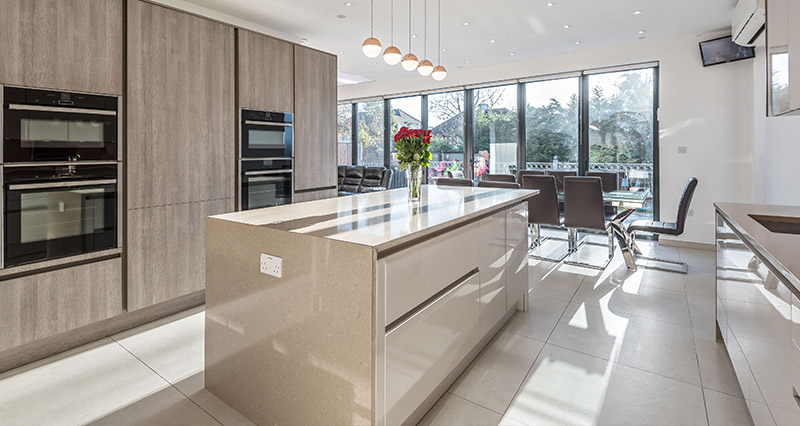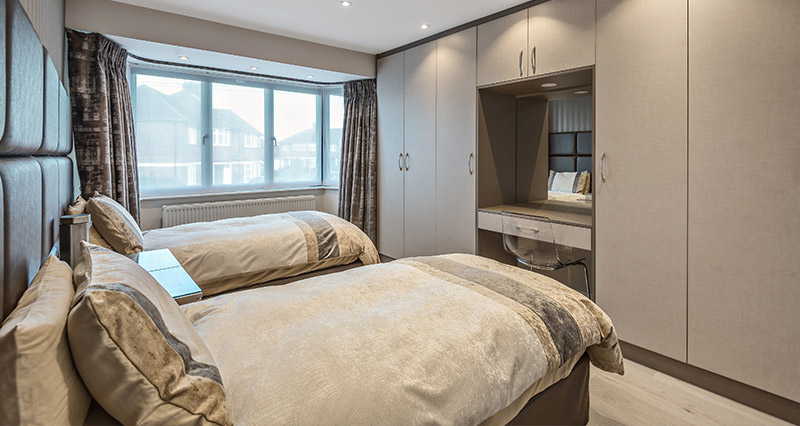Visit the property and carry out an initial appraisal
Assist the client in preparing the clients requirements
Advise on the need for services by consultants or specialists
Survey the building and site as required
Prepare the existing drawings of the building and site to include plans, elevations and sections as necessary
Prepare preliminary design options and discuss them with the client
Develop the final design
Submit the final design proposal to the client for approval to include proposed plans, elevations and sections as necessary
Make the relevant application/s to the Local Authority
Prepare drawings and other information in sufficient detail to enable a tender or tenders to be obtained
Prepare detailed lighting, heating, electrics and construction drawings
Prepare a specification for the works outlining in detail what the client is proposing enabling the builder to price for itemised sections of the build
Prepare documents required for tendering purposes
Invite and appraise tenders
Advise on the appointment of a builder
Provide the builder with the information required for construction
Prepare the necessary requirements for Building Control submission
Visiting the site as necessary during the progress of the work, to see that the work is proceeding in accordance with the drawings (approximately 3 visits)
Make final inspections and arrange for correction of any defects


